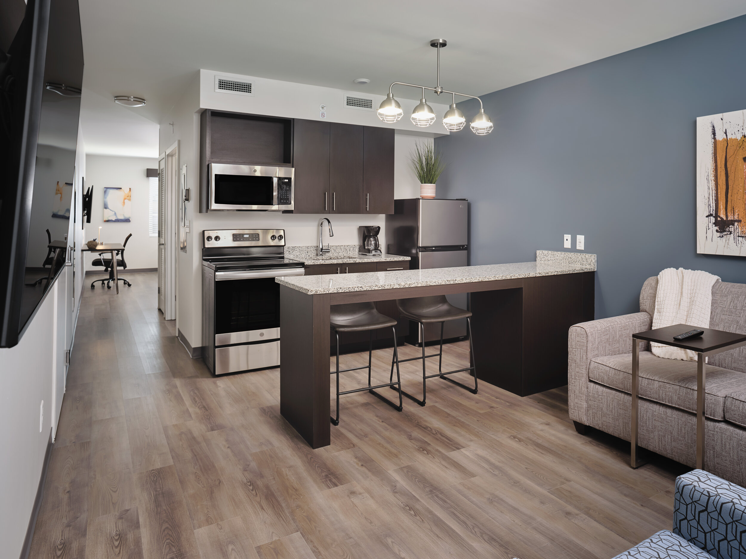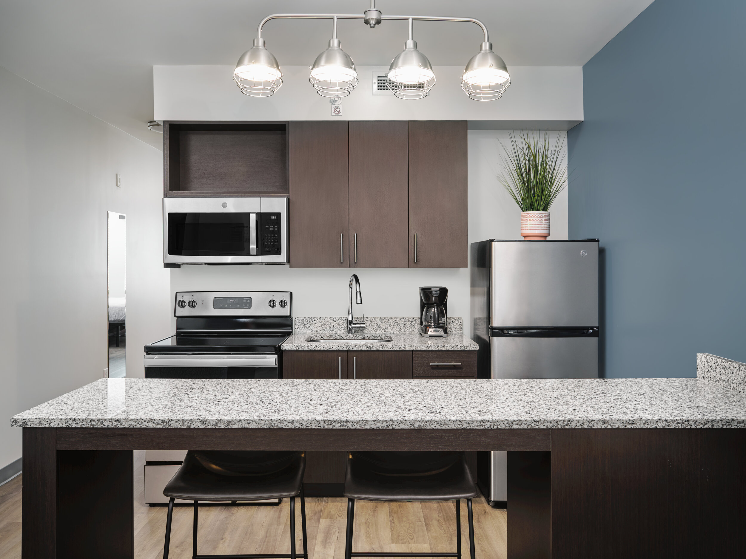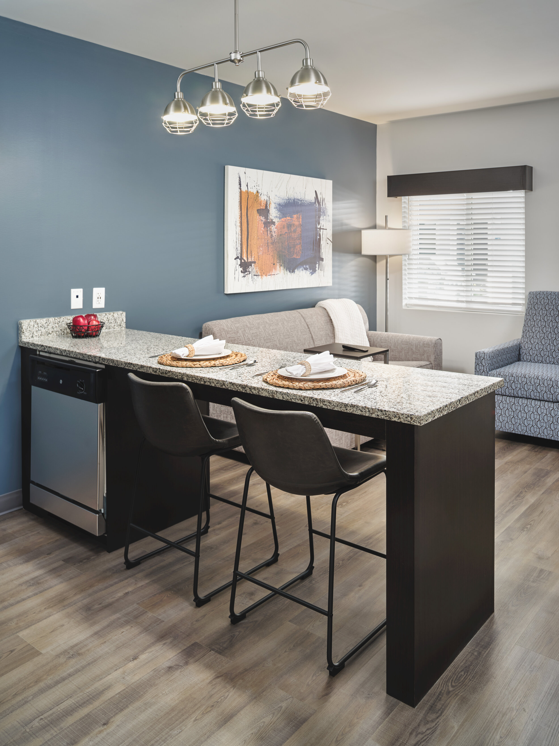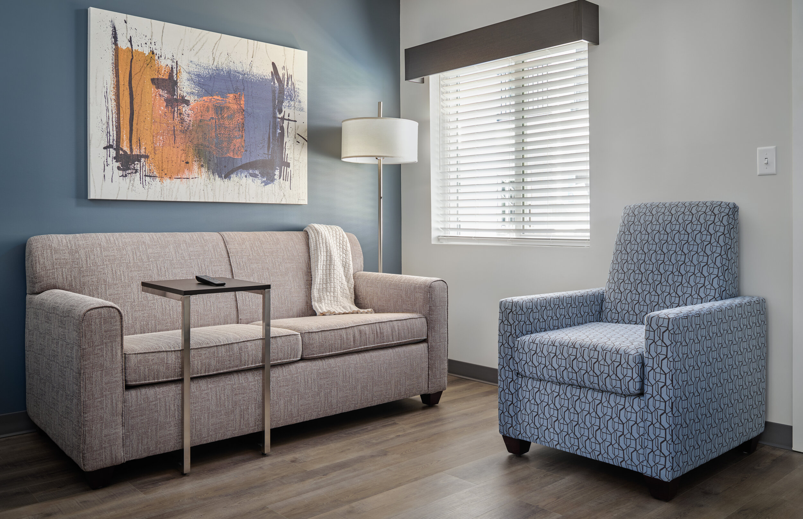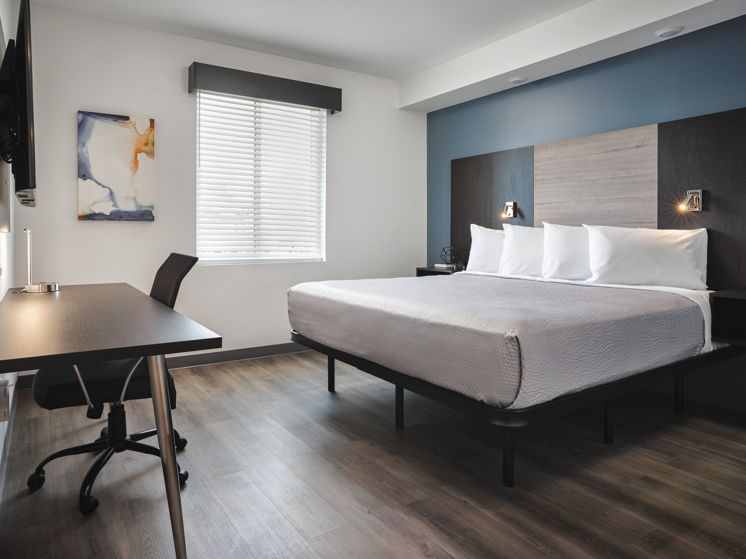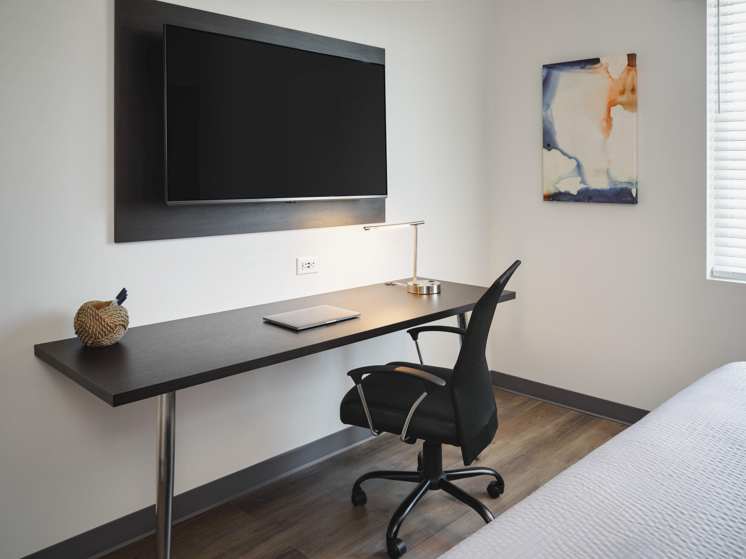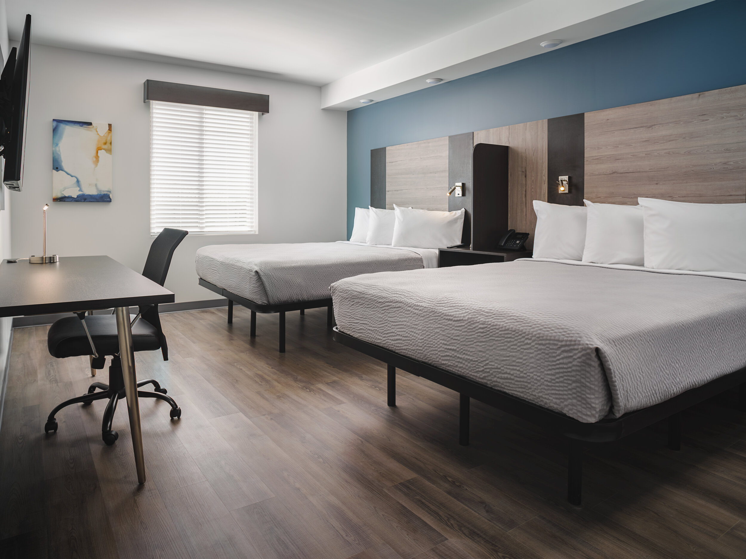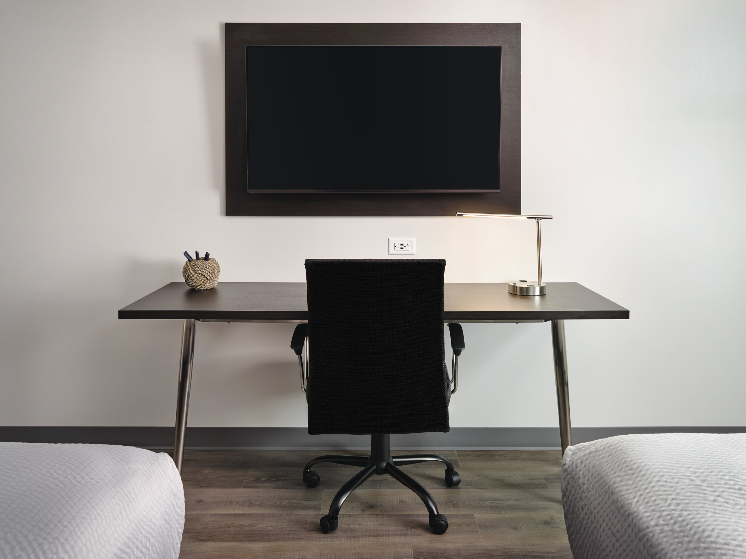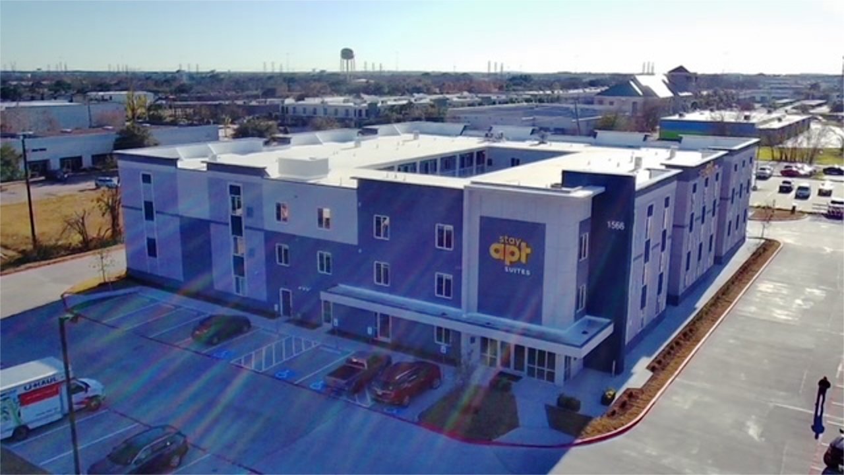stayAPT Suites Hotel
8 Locations Across Alabama, Georgia and Texas
stayAPT Suites, which launched in 2020, is a first of its kind, Apartment-Style Hotel brand, positioned in the midscale category of the long-term lodging segment. The new brand offers guests an experience not yet seen in the extended-stay category, with a game changing apartment style living space. The layout for each suite is approximately 500+ square feet and is intentionally designed to feel residential with a dedicated living room, a full-size kitchen with full-size appliances and a separate bedroom. stayAPT Suites was purpose-built for broad appeal to traveling professionals, project-based workers seeking greater mobility and transitional housing customers.
stayAPT Suites has hotels being developed in markets such as Huntsville, Alabama; Columbus, Georgia; Brownsville, Texas; Bryan, Texas; Houston, Texas (Webster); Killeen, Texas; and San Antonio, Texas (Lackland and Live Oak).
The brand offers flexible prototype sizes ranging from 2-story – 59 guestrooms, to 3-story – 70, 76, 82, or 88 guestrooms and efficient land usage (ideal site ranges from 1.8-2.1 acres). Every hotel prototype is sized and oriented specific to the location and site, taking into consideration surrounding properties, traffic flow, and access to the site. Parking can surround the hotel, be on three sides of the hotel, or in some instances be only on two sides of the hotel. Parking always accommodates the number of guestrooms being provided on the property.
Each suite includes an open-concept living room with a sleeper sofa, lounge chair and a wall-mounted 55-inch smart television. The full-size, eat-in kitchen features a 4-burner stove, oven, dishwasher, microwave, and refrigerator. Between the kitchen and living room, guests can utilize the center island as a place to eat or work. The private, separate bedroom, located down the hall from the living area, offers either a king-sized or two queen-sized beds, a walk-in closet, a spacious desk and a second large, wall mounted smart television. The apartment-style experience continues with a secure outdoor courtyard area that includes natural greenery, soft seating, a built-in grill station, and a fire pit – all creating a welcoming communal spot to relax. Each hotel is also equipped with an on-site laundry room and a fitness facility that overlooks the courtyard.
The hotel prototype is typical wood frame construction, wood floor trusses, sloping top chord roof trusses providing minimum required slope for a “flat” roof, concrete masonry unit elevator shaft, and structural steel supporting the large expanses of open space on first floor. The mechanical system is a typical fan coil system serving the public spaces, and VTAC units serving the individual guestrooms. The electrical system is a typical three-phase service to the building and all lighting utilizes LED technology. Each building is also fully equipped with automatic fire protection and fire alarm systems meeting all regulatory codes.
Project Details:
2-Story Locations:
Brownsville, Texas
Design Completed: August 2021
Construction Completed:
Under Construction
Building Size: 39,668 SF
Stories: 2
Units: 59
3-Story Locations:
Bryan, Texas
Design Completed: August 2021
Construction Completed:
Under Construction
Building Size: 47,799 SF
Stories: 3
Units: 70
Columbus, Georgia
Design Completed: May 2021
Construction Completed:
Under Construction
Building Size: 52,752 SF
Stories: 3
Units: 76
Houston (Webster), Texas
Design Completed: June 2020
Construction Completed:
Under Construction
Building Size: 52,752 SF
Stories: 3
Units: 76
San Antonio (Lackland), Texas
Design Completed: August 2020
Construction Completed:
Under Construction
Building Size: 59,784 SF
Stories: 3
Units: 88
Huntsville, Alabama
Design Completed: July 2020
Construction Completed:
Under Construction
Building Size: 52,752 SF
Stories: 3
Units: 76
San Antonio (Live Oak), Texas
Design Completed: September 2020
Construction Completed:
Under Construction
Building Size: 52,752 SF
Stories: 3
Units: 76
Killeen, Texas
Design Completed: June 2021
Construction Completed:
Under Construction
Building Size: 52,752 SF
Stories: 3
Units: 76
Project Partners
Client: stayAPT Suites
Construction Manager: stayAPT Suites
Civil Engineer: Bowman Consulting
Landscape Architect: Blair Landscape Architecture, LLC
Structural Engineer: Sandman Structural Engineers
Post Tension Structural Slab and Foundation Engineers:
Landa & Associates (Houston)
Klein Engineering and Consulting (Brownsville, Bryan, Killeen, Lackland, and Live Oak)
Mechanical Engineers:
KFI Engineers (Houston)
JPK Engineering (Brownsville, Bryan, Columbus, Huntsville, Killeen, Lackland, and Live Oak)
Electrical Engineers:
KFI Engineers (Houston)
MBN Engineering (Brownsville, Bryan, Columbus, Huntsville, Killeen, Lackland, and Live Oak)

