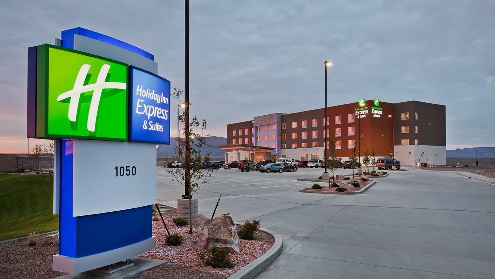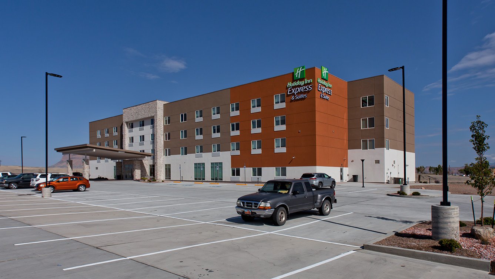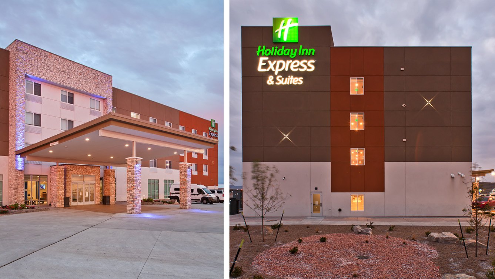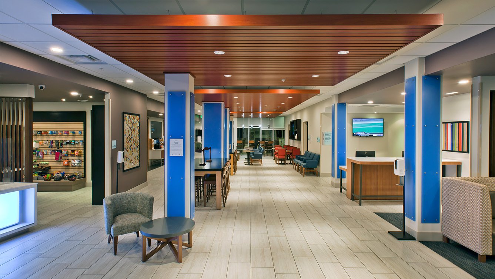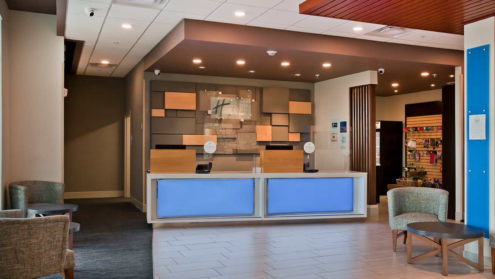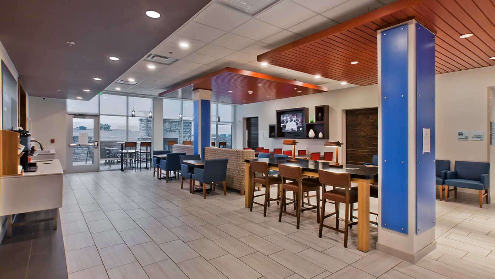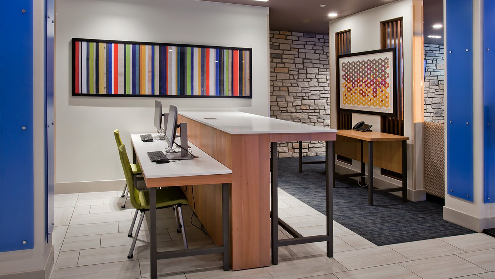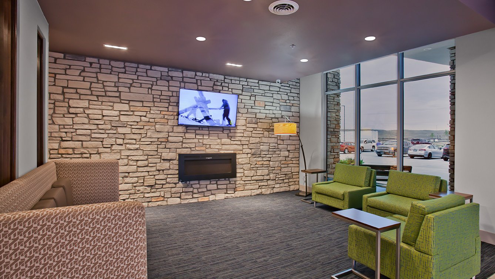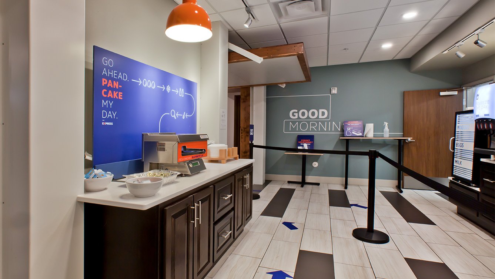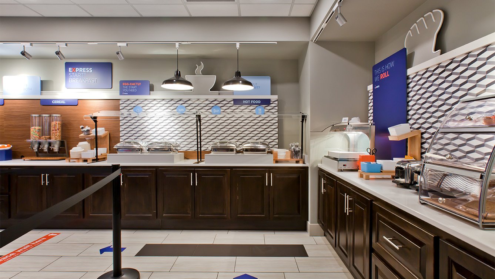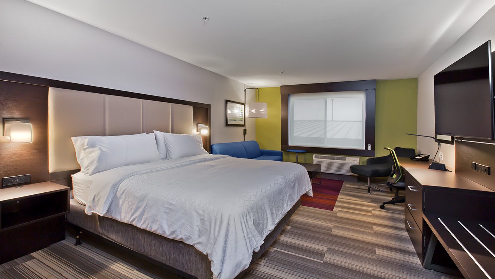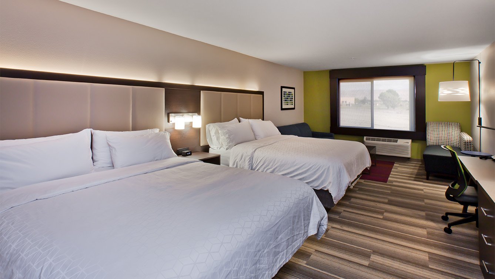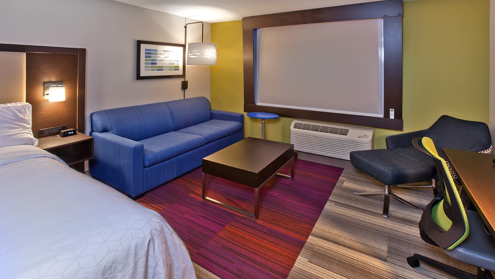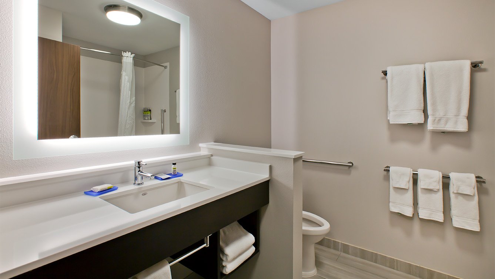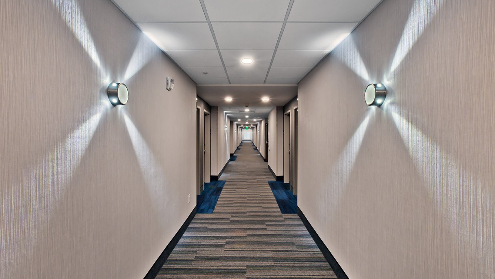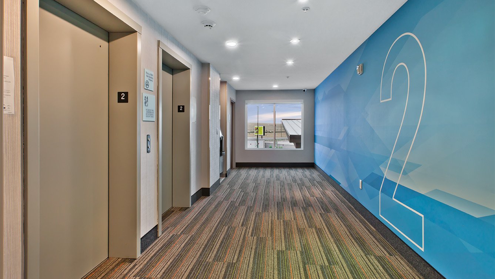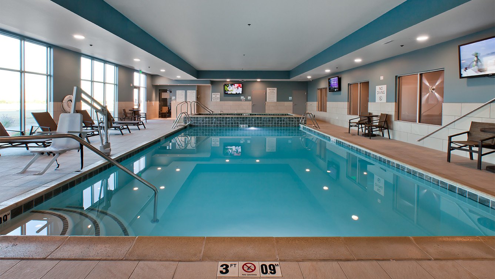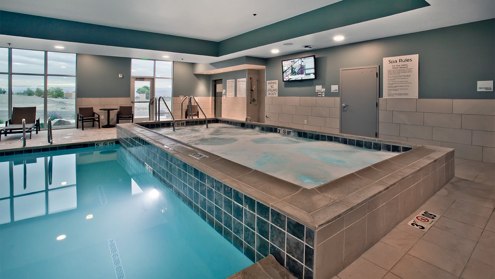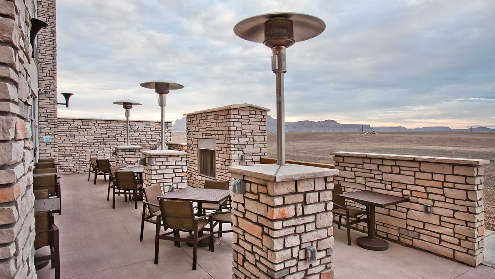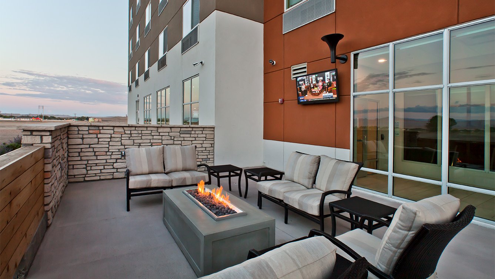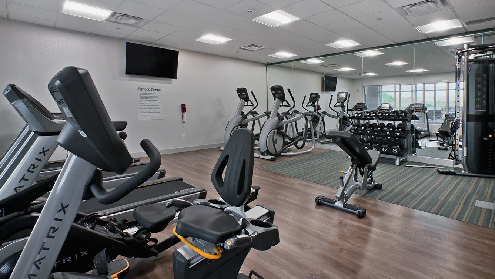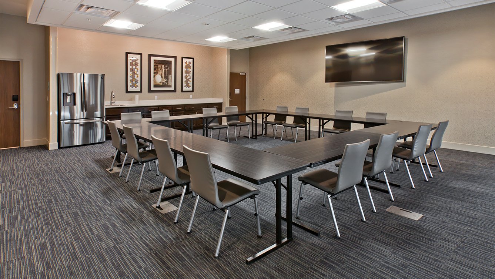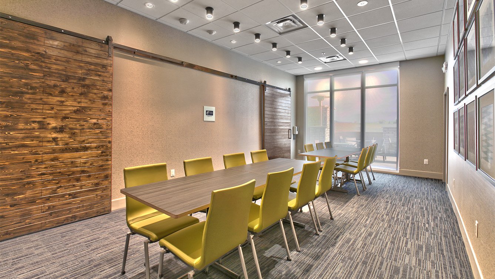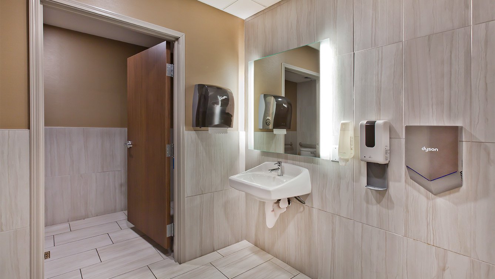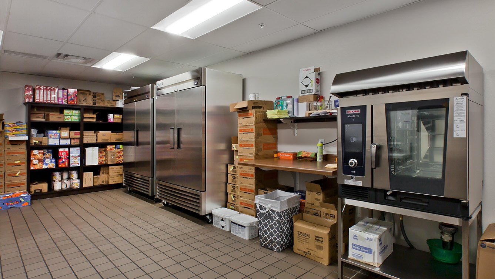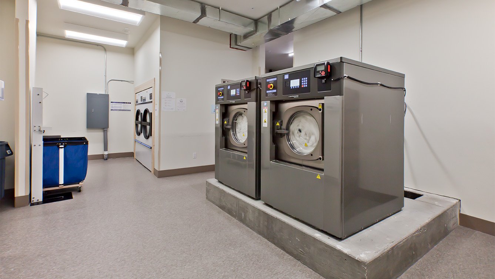Holiday Inn Express & Suites Hotel
Green River, UT
Gilbertson Photography
Project Details
Design Completed: October 2019
Construction Completed: February 2021
Building Size: 59,230 SF
Stories: 4
Units: 87
The Holiday Inn Express & Suites is a select-service hotel in Green River, Utah. The property is located 180 miles southeast of Salt Lake City on Interstate 70. The hotel is a terrific stop on many Utah road trips and is also an excellent base camp to southeastern Utah adventures. The Holiday Inn Express & Suites Green River is within easy driving distance of three national parks, Arches, Canyonlands, and Capital Reef.
The hotel is placed in the northwest corner of the property to take advantage of the view to the north, east and west of the butte adjacent to the Green River valley and landscape of southeastern Utah. The concrete parking lot between Main Street and the hotel accommodates 92 vehicles, with two charging stations for the charging of four electric vehicles. There are also five secure bicycle lockers accommodating up to ten bicycles for guests having traveled to the area for a mountain biking adventure. This allows guests to secure their bikes outside and not have to bring them into the hotel. The overall property also has space for an adjacent restaurant.
This Green River hotel is a four-story property with 87 total guestrooms comprised of 20 king units, 9 king suites, 15 double king suites, 23 double queen units, and 20 double queen suites. Hotel property amenities include breakfast dining area with seating for 36, breakfast buffet space, lounge with soft seating around a modern style electric fireplace and open to the adjacent business center, flex meeting room with conference table seating for 16, and a second meeting room with table seating for 32. All those visiting the hotel have access to the outdoor patio with seating for 38 individuals and a gas grill. Guests can enjoy a cup of coffee and breakfast on a beautiful morning. Meeting attendees can enjoy a snack and beverage during a break. Guests can savor a sunset and star filled evening while relaxing around the fireplace or two additional fire pits. Other hotel guest amenities include a fitness center with space for stretching and yoga, free weight equipment, and treadmills and ellipticals for an energetic cardio workout. The hotel also includes an indoor saltwater pool and spa, steam room, guest laundry, and a market with an assortment of dry goods, and refrigerated and frozen items, including a f’real® machine for milk shakes, all for individual purchase.
This Utah hotel is typical wood frame construction, wood floor trusses, sloping top chord roof trusses providing minimum required slope for a “flat” roof, concrete masonry unit elevator shaft, and structural steel supporting the large expanses of open space on first floor. The mechanical system is a typical dedicated outdoor air system (DOAS) serving the public spaces and corridors, and PTAC units serving the individual guestrooms. The electrical system is a typical three-phase service to the building and all lighting utilizes LED technology. The building is also fully equipped with automatic fire protection and fire alarm systems meeting all regulatory codes.
Project Partners
Structural Engineer: Heyer Engineering
Mechanical Engineer: MBN Engineering
Electrical Engineer: MBN Engineering
Pool: Aquatic Engineering Consultants
Photographer: Gilbertson Photography, LLC
Client: Hartlend Captial LLC
Construction Manager: Construction Manager: SRK Development, LLC
Civil Engineer: Sunrise Engineering
Landscape Architect: Environmental Design Studio

