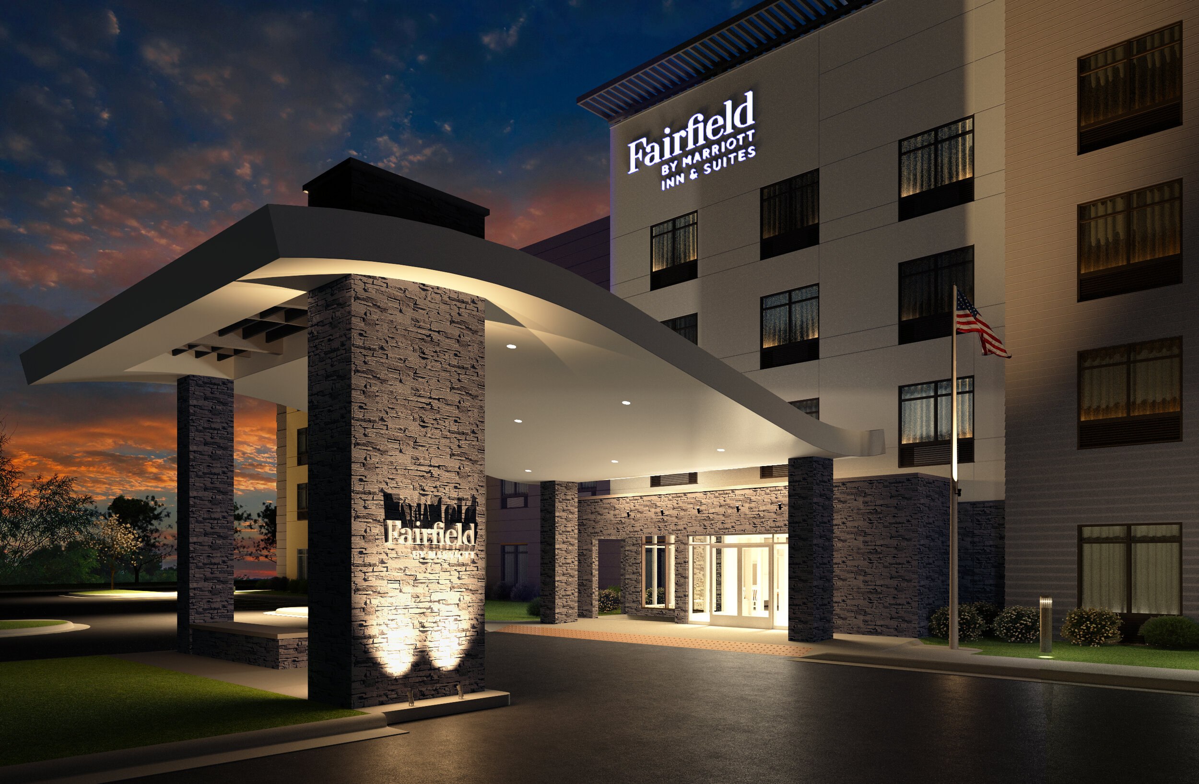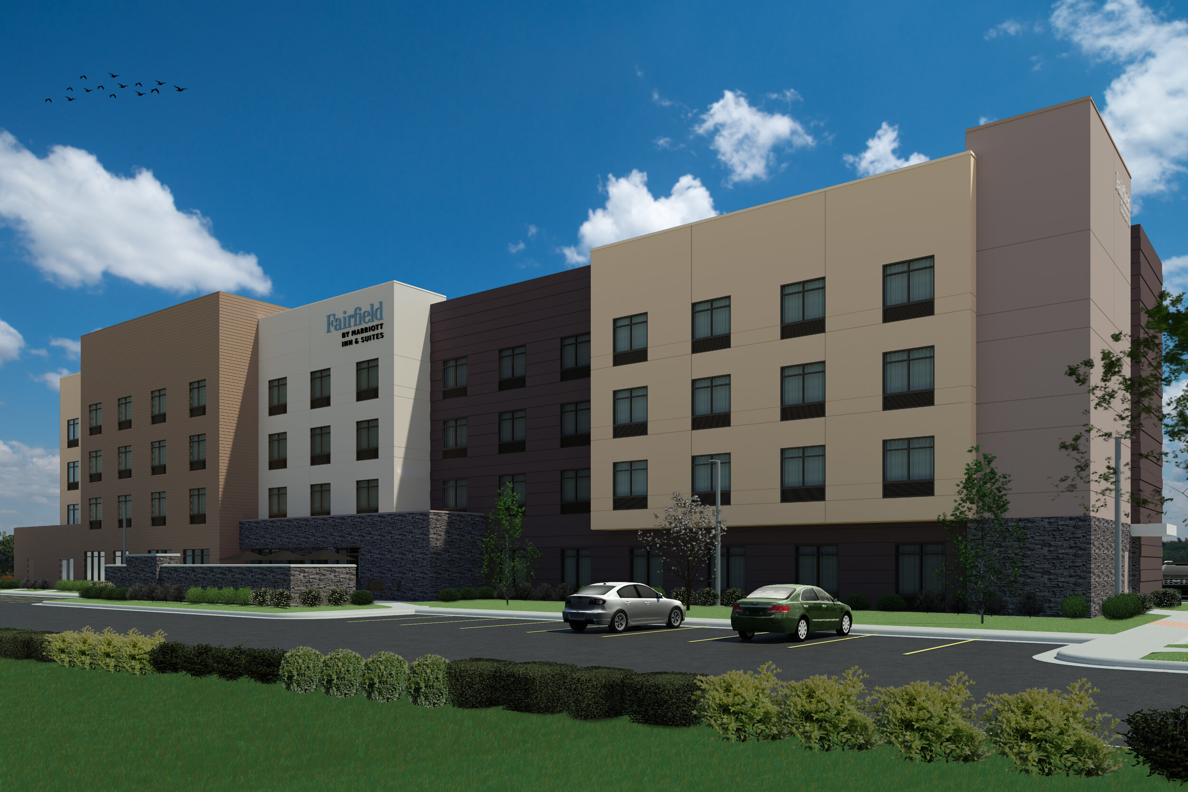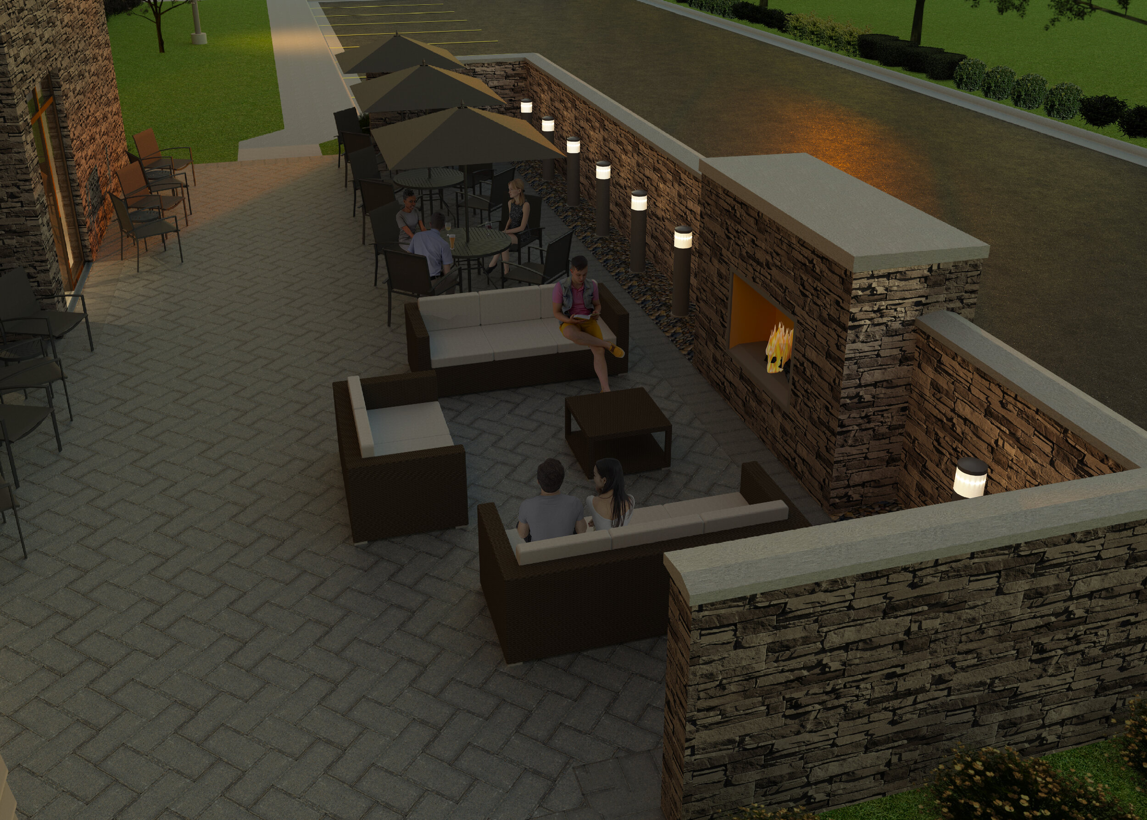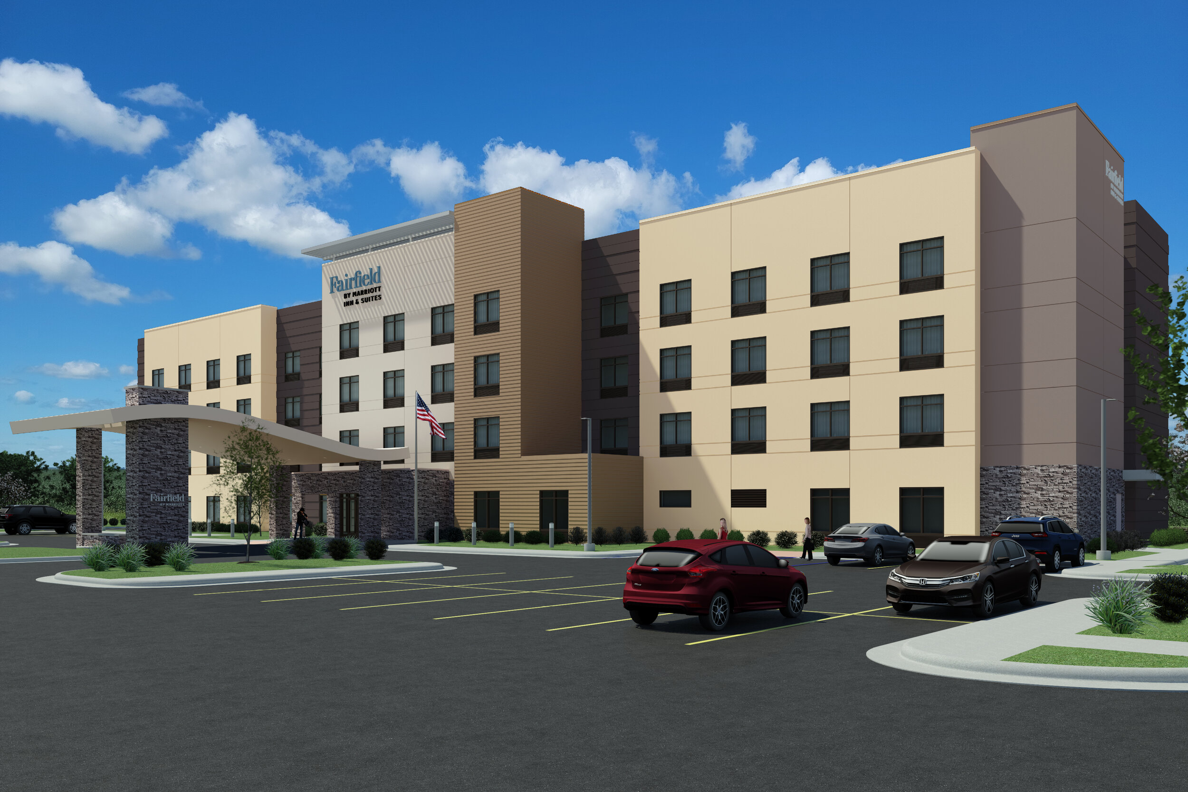Fairfield Inn & Suites by Marriott Hotel
Denver, Colorado
Project Details
Design Completed: Est. Summer 2021
Construction Completed: Est. October 2022
Building Size: 61,025 SF
Stories: 4
Units: 106
The Fairfield Inn & Suites by Marriott hotel, Denver, Colorado, is part of the Runway 35 development, originally part of the decommissioned Stapleton International Airport, and part of what is now considered the Central Park neighborhood of Denver. More specifically, the hotel is located at the intersection of Interstate 70, Central Park Boulevard (Exit 279B), and East 40th Avenue, just east of the downtown central business district of Denver.
The hotel is centered on a 2.08-acre property to accommodate parking on all four sides of the hotel. The concrete parking lot fits 106 vehicles, including eight electric vehicle charging stations, with one of the stations being an accessible parking space.
The main entry and porte-cochère face west toward the overall larger development. The north elevation of the building, considered the primary orientation, faces Interstate 70. The elevation is enhanced with large windows at the end of the hotel’s interior corridor, along with windows at each floor landing of the stair tower. The architectural design features a push-and-pull of different volumes of space with each volume having a different finish and/or color to create additional interest and enhance the north elevation.
The building’s south elevation faces East 40th Avenue, an arterial street, and this elevation is enhanced by having a large, expansive storefront window at the first floor landing of the stair tower. Just as with north elevation, the south elevation also uses differing space volumes to enhance its feel and appearance.
The garbage dumpster enclosure, with associated storage structure, is located at the northeast corner of the property and parking area. The enclosure is constructed of concrete masonry unit walls with an adhered stone wainscot and EIFS finish above the capstone, matching the finishes and colors of the hotel. The enclosure’s swing gates are galvanized steel angle framing with Trex board finish. An identical screen wall structure and swing gates enclose the transformer located in the parking area at the southeast corner of the main building. The intention is to provide screen structures that shroud the true use of these items to the public, while blending with the architectural aesthetic of the building.
All exterior parking lot and building lighting is 8 foot-candles or less, except at the underside of the porte-cochère, where the recessed can lights are at least 15 foot-candles shining down to accentuate the hotel entry and enhance security and safety.
The hotel is a four-story structure with 106 total guestrooms, 46 king units and 60 double queen units. Hotel property amenities include a breakfast dining area with seating for 56; breakfast buffet; lounge with soft seating which is open to an adjacent business center; and an outdoor patio with seating for 28 where guests can enjoy a cup of coffee and breakfast on a beautiful morning, enjoy a snack and beverage throughout the day, and can relax around the fireplace in the evening.
The goal of the owner and Marriott brand is to include these areas to create an urban, community feel and environment to the building. Additional guest amenities include a fitness area with space for stretching and yoga, free weight equipment, and treadmills and elliptical machines for energetic cardio workout; indoor saline pool; guest laundry; and a market with an assortment of dry goods and refrigerated and frozen items, all for individual purchase.
The hotel is Type VA construction comprised of wood floor trusses, sloping top-chord roof trusses providing the required slope for "flat" roof drainage, concrete masonry unit elevator shaft, and structural steel supporting the large expanses of open space on the first floor.
Human scale, interest and variety are accomplished with different volumes of space and mass created by the various functions of the hotel and guestroom types, and are further accentuated with the application of exterior finishes. These include adhered stone veneer at first floor public touch points, specifically the main and secondary building entrances and the outdoor patio; fiber cement panels (Nichiha) accentuating different masses of the building; and three different colors of stucco for the first floor in conjunction with three different colors of EIFS for the second floor and above.
The mechanical system is a typical dedicated outdoor air system (DOAS) serving the public spaces and corridors with the units screened on the roof, and PTAC units with sound-absorbing sleeves, minimizing the noise from the adjacent interstate highway, serving the individual guestrooms. The electrical system is a standard three-phase service to the building with all lighting utilizing LED technology. The building is also fully equipped with automatic fire protection and fire alarm systems meeting all regulatory codes.
“Our project got off to an excellent start with a good set of drawings from Kaizen that exceeded my expectations. They listened to our input during meetings, provided ample suggestions, and made changes when necessary.
For this hotel, the city of Denver required more glazing than what is commonly implemented. Kaizen provided a great option to us, and we worked together to arrive at a good solution for the issue.
We really appreciated the effort they put into asking questions, sharing thoughts and concerns, and meeting our needs. They definitely strive to provide a better product, and it’s clear they are very interested in growing their knowledge and improving.
I think Kaizen is a great architectural firm. They did everything possible to make us happy. I would recommend them because they are good communicators, good designers and hard workers.”
Project Partners
Mechanical Engineer: JPK Engineering, LLC
Electrical Engineer: Vareberg Engineering
Interiors/Procurement: Brandt Hospitality Group
Pool: Aquatic Engineering Consultants
Fire Protection: NOVA Fire Protection, Inc.
Client: Brandt Hospitality Group
Construction Manager: Brandt Hospitality Group
Civil Engineer: Kimley-Horn
Landscape Architect: Kimley-Horn
Structural Engineer: Liberty Engineering Group





